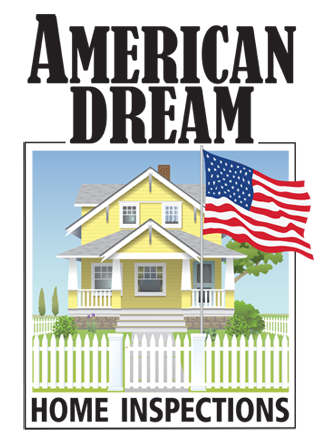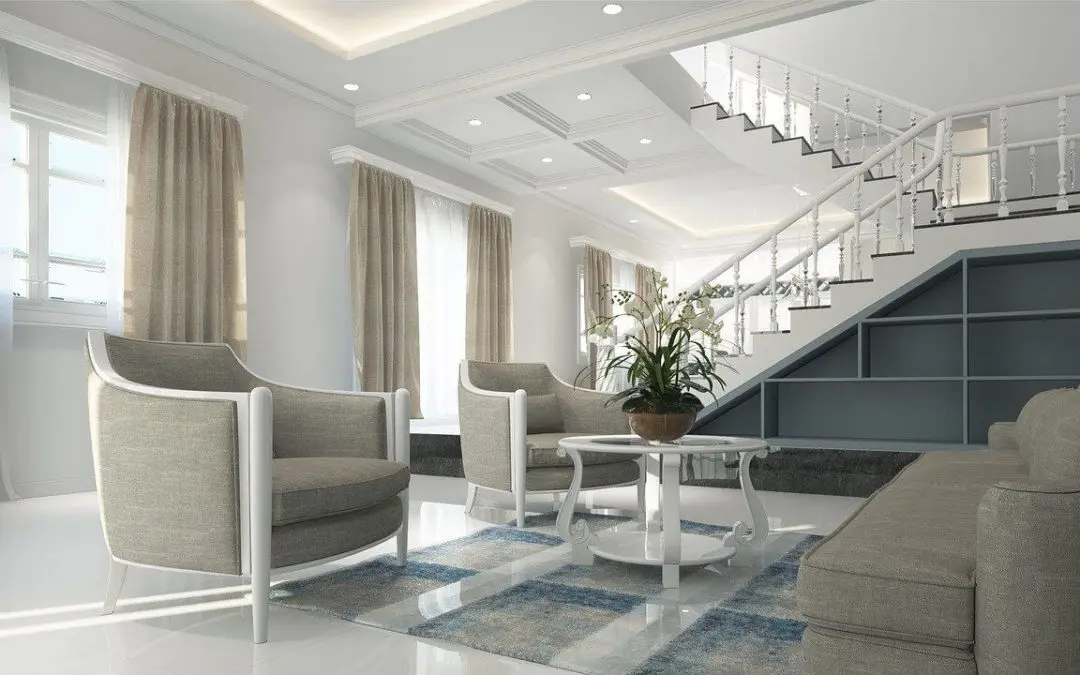The open floor plan has gained popularity in the construction industry. But like any design style, this has its pros and cons. Before you decide on an open floor plan in your home, here are a few pros and cons to consider.
Pros of an Open Floor Plan
Creates the Illusion of a Bigger Space
One of the most significant advantages of this type of home is that the living spaces look more spacious. If you have a small house, separating rooms with walls makes areas look overcrowded.
While you can always add square footage by building an additional room, it’s not always the most cost-effective option. An open floor plan makes a house seem larger without adding any square footage.
Better Lighting in an Open Floor Plan
The living room often has the biggest windows and gets the most natural light. With an open floor plan, the living room and kitchen windows light the whole area. The lack of walls separating the rooms also means fewer dark corners. You will only need one or two light fixtures to serve the entire space adequately.
Easier to Entertain
Open floor plans are excellent for entertaining. Not only do they give you ample space to host, but the open concept also makes it easier for your guests to converse and mingle.
Cons of an Open Floor Plan
Requires Regular Upkeep
In closed-off rooms, you have the option of closing the door to hide clutter when you have visitors and no time to clean. However, a home without doors doesn’t give you the same luxury. Even small amounts of clutter, like dirty dishes, can make the space look untidy. If you don’t clean regularly, out-of-place belongings will be visible from every corner of your house.
Open Floor Plans Can be Loud
While open spaces are great for entertaining, they might not be the best option if you like privacy and quiet. Because of the area’s openness, you’ll almost always hear what people are saying, even if you’re not part of the conversation. An open space often feels especially noisy and busy in a home with small children. To reduce the noise, you’ll need to take steps like adding curtains and rugs to the space.
Expensive to Heat and Cool
One of the most significant disadvantages of this floor plan type is that openness makes them harder to heat and cool. With separated rooms, you can control the temperature in each room as needed. In an open home, you’ll be heating the entire space even if you only need the temperature change in a single section of your home.
American Dream Home Inspections offers inspection services in Northern New Jersey. Contact us to request an appointment.

